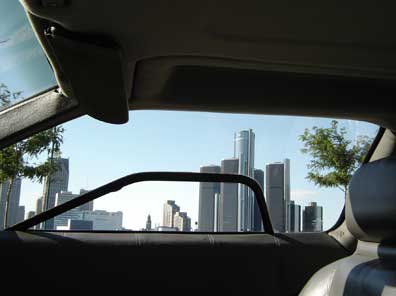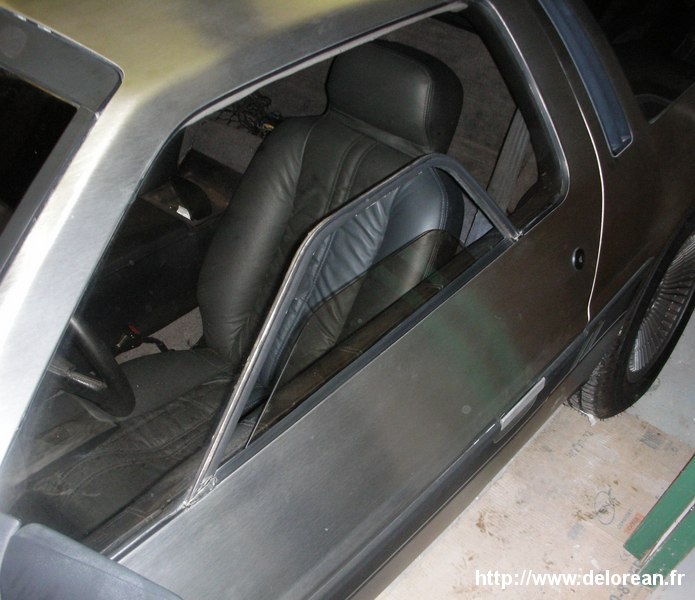Hi Guys
I have started on a project to install sliding down glass windows. This is as a result of changing my doors to Gullwing type - see separate thread.<?xml:namespace prefix = o ns = "urn:schemas-microsoft-com
 </o
</o >
>
<o ></o
></o >
>
After Draft 1 – we found that we can extend the glass to the front – thus removing the new up right and only leave a small triangle to the front in order to have the glass still on sufficient channel – this “triangle” will then house the side mirror.<o ></o
></o >
>
<o ></o
></o >
>
As can be seen from Draft 1 – the window opens up some 80-90% of the opening – with “glass” spare at the bottom to fix the closing mechanism. <o ></o
></o >
>
<o ></o
></o >
>
On the body, it does mean that a nicely worked of cill will be required where the original windows screwed into at the bottom and about 2/3 up from the bottom at the back. In the front we anticipate that the side window moulding will blend in to fit accordingly.<o ></o
></o >
>
<o ></o
></o >
>
Will keep you posted on “Draft 2” and my search for a small window winding “scissor” action as it seems as if this will have the least space required below the window – a channel only with sliding rails on the side. Any suggestions?<o ></o
></o >
>
<o ></o
></o >
>
Then the glass – I have had discussions with a company who will be able to do 4mm toughened glass – in he odd shape required – seems as if they can do.<o ></o
></o >
>
<o ></o
></o >
>
Regards<o ></o
></o >
>
Heinrich<o ></o
></o >
>
I have started on a project to install sliding down glass windows. This is as a result of changing my doors to Gullwing type - see separate thread.<?xml:namespace prefix = o ns = "urn:schemas-microsoft-com
<o
After Draft 1 – we found that we can extend the glass to the front – thus removing the new up right and only leave a small triangle to the front in order to have the glass still on sufficient channel – this “triangle” will then house the side mirror.<o
<o
As can be seen from Draft 1 – the window opens up some 80-90% of the opening – with “glass” spare at the bottom to fix the closing mechanism. <o
<o
On the body, it does mean that a nicely worked of cill will be required where the original windows screwed into at the bottom and about 2/3 up from the bottom at the back. In the front we anticipate that the side window moulding will blend in to fit accordingly.<o
<o
Will keep you posted on “Draft 2” and my search for a small window winding “scissor” action as it seems as if this will have the least space required below the window – a channel only with sliding rails on the side. Any suggestions?<o
<o
Then the glass – I have had discussions with a company who will be able to do 4mm toughened glass – in he odd shape required – seems as if they can do.<o
<o
Regards<o
Heinrich<o




















